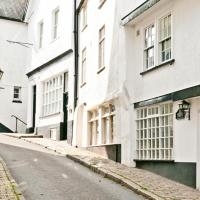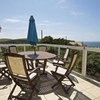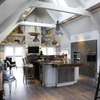-
Home
-
Contributors
-
International
-
Account
-
Information
More From Contributor
- March 2013 (Photography to follow shortly) The Old Chapel is a very spacious & comfortable holiday home within quick ...
- December 2014 The Old Library is a uniquely styled & exquisitely presented holiday home, designed & furnished to ...
- with a younger child in mind has a small cabin bed, hanging & shelving space, iPod dock & wall-mounted TV. N.B. All duvets, pillows, high quality Egyptian cotton bed linen, bath & hand towels are supplied. SHOWER ROOMS In addition to the en suite above is a fully tiled family shower room on the ground floor with walk-in shower, wash-hand basin, w.c. & heated towel rail. 'THE CAPTAINS GALLEY' Wooden stairs spiral up to the open plan living accommodation on the first floor. This spacious & elegant area has a nautical mood (hence the title!) & offers a wonderful environment for relaxing or entertaining. The central island with smooth granite worktop is cleverly constructed to include a large Miele induction hob (with hidden extraction), sink, integrated dishwasher & breakfast bar (with two stools)
- the galley kitchen is completed by a range of h&-made wall-to-floor units with integrated Miele combination oven, steam oven & fridge/freezer. The dining area has a large round table (with matching granite top), an elegant semi-circle of comfortable padded seating as well as metal stools. Finally the sitting room has a double sofa, two designer armchairs, coffee table, freestanding iPod speakers, widescreen TV, DVD player and SMEG fire. PARKING A parking pass is provided for the Mayors Avenue public car park 5-7 minutes walk away (subject to available spaces) / Dartmouth Park & Ride, for one car, from 27th July 2017 until 26th July 2018.  Additional/alternative parking occasionally available nearby. Short term drop-off & collection is usually possible directly outside the property. OTHER INFORMATION Mostly beautiful wooden flooring throughout, with deep pile carpet in the bedrooms. Gas fired heating & hot water. Wireless broadband internet available. Strictly no smoking or pets permitted. A maximum of 4 adults are permitted at this property. A (refundable) security deposit of £250.00-£500.00 is required for this property subject to party size & ages
- the Accidental Damage Waiver cannot be applied. ...
- the galley kitchen is completed by a range of h&-made wall-to-floor units with integrated Miele combination oven, steam oven & fridge/freezer. The dining area has a large round table (with matching granite top), an elegant semi-circle of comfortable padded seating as well as metal stools. Finally the sitting room has a double sofa, two designer armchairs, coffee table, freestanding iPod speakers, widescreen TV, DVD player & SMEG fire.PARKING An annual parking pass is provided for the Mayors Avenue public car park 5-7 minutes walk away (subject to available spaces) / Dartmouth Park & Ride, for one car. Additional/alternative parking occasionally available nearby. Short term drop-off & collection is usually possible directly outside the property.OTHER INFORMATION Mostly beautiful wooden flooring throughout, with deep pile carpet in the bedrooms. Gas fired heating & hot water. Wireless broadband internet available. Strictly no smoking or pets permitted. A maximum of 4 adults are permitted at this property. A (refundable) security deposit of £250.00 is required for this property
- the Accidental Damage Waiver cannot be applied. ...
- the en suite shower room has a corner cubicle, wash-hand basin, w.c. & heated towel rail. The third bedroom (at lower ground floor level) features a King-size wooden framed with matching bedside cabinets, drawers & wardrobe, whilst the fourth features two sets of matching bunk beds (N.B. Only one set are available for guest use unless requested at the time of booking as an alternative to one of the other bedrooms – maximum occupancy is for 8 guests). All duvets, pillows, bed linen & towels are provided – guests require beach & tea towels only.BATH/SHOWER ROOMS In addition to the two en suites (above) is a beautifully presented ‘ Jack & Jill’ bathroom shared between bedrooms 3 & 4 (ie. with a door in from either) comprising bath, shower (over), wash-hand basin, w.c. & heated towel rail.UTILITY ROOM On the lower ground floor is a well equipped utility room with a good range of cupboards, Belfast sink, washing machine & tumble dryer. Door to garden.OUTSIDE To the rear of the house is a beautifully landscaped walled garden with numerous shrubs, trees & bushes providing a distinctly Mediterranean feel. Beautifully laid patios including a large decked area with glass & aluminium balustrading, ideal venues for al fresco dining or just simply taking a moment to enjoy the peace & quiet.PARKING For 2-3 cars off road in front of the house (garage not available).OTHER INFORMATION Oil fired central heating & hot water. Mostly oak flooring throughout with carpet in bedrooms. Wireless broadband available. Strictly no smoking permitted but up to two well behaved dogs are allowed. Mobile signal is variable in South Pool & some networks will have limited coverage. ...

The Merchants House
dine in comfort, and a DAB radio/CD/iPod player. KITCHEN The dining area and oak parquet flooring continue into a contemporary kitchen with fitted units and solid wooden worktops. The kitchen is very well equipped with 4-ring ceramic hob, electric oven, fridge/freezer, dishwasher, microwave, expresso machine and breakfast bar with stools. Also provided is a restored Victorian kitchen table. LOUNGE On the first floor is a cosy and very well presented living room with two large sofas, flat screen TV (with Digital Freeview), DVD player and extensive library of DVDs, books and games. BEDROOMS Three in total. On the first floor is a twin bedroom suite with two wooden-framed single beds, bedside units and drawers. The room is also equipped with a combination flat screen
TV/DVD player (with Digital Freeview). On the second floor is a further twin bedroom with two wooden-framed single beds, bedside units, wardrobe, drawers and fully tiled en suite shower room comprising shower cubicle, w.c., wash-hand basin and heated towel rail. (N.B. There is an option to set-up a third single bed within this bedroom at an additional cost of £100.00 per week). Also at this level is the master bedroom with King-size bed, bedside units, built-in wardrobe, drawers and fully tiled en suite shower room comprising shower cubicle, w.c., wash-hand basin and heated towel rail. N.B. All duvets, pillows, bed linen and towels (excluding those for the beach) are provided. BATH/SHOWER ROOMS In addition to the two en- suite shower rooms (listed above) is a fully
tiled family bathroom on the 1st floor with larger corner bath, rain head shower (over), additional hand-held shower, w.c., wash-hand and basin and heated towel rail. All the bathroom/shower rooms are fitted with hand-made oak cabinets.. UTILITY ROOM At the lower ground floor level is a very good-sized utility room with terracotta tiled flooring. There is a washing machine, tumble dryer, large fridge/freezer, sink and fitted units. The lower ground floor opens onto Anzac Street. PARKING A car parking permit, for one car, is provided for the Mayors Avenue public car park (subject to available spaces)/Dartmouth Park and Ride from 26th March 2016 for 6 months until the 25th September 2016. WIFIÂ Wireless broadband internet is available. OTHER INFORMATION Mostly wooden
flooring on the ground floor with carpets in all bedrooms. Gas fired central heating and hot water. Strictly no smoking or pets permitted.Â
This page now acts as a permanent archive for this product. Add more information using the comments box below to ensure it can still be found by future generations.
Use our search facility to see if it is available from an alternative contributor.
- Availability: Out Of Stock
- Supplier: Coast Country Cottages
- SKU: MERCH_CD
Product Description
LOCATION The Merchant's House opens onto historic Smith Street (dating from medieval times & the oldest street in Dartmouth) & overlooks the 14th Century Church of St Saviours to the rear. Dartmouth's boutiques, restaurants & tea rooms, as well as the picturesque River Dart are all accessible within a few minutes (mostly level) walk. Blackpool Sands beach is just a 5-10 minute drive away whilst Woodlands Theme Park is just 3 miles outside of Dartmouth. ENTRANCE The house can be accessed from either Smith Street or via Anzac Street where there is an opportunity to stop briefly & load/unload. DINING AREA The Smith Street entrance leads into an open plan dining area with solid oak parquet flooring. There is an extending table & chairs to allow for up to eight people to dine in comfort, & a DAB radio/CD/iPod player. KITCHEN The dining area & oak parquet flooring continue into a contemporary kitchen with fitted units & solid wooden worktops. The kitchen is very well equipped with 4-ring ceramic hob, electric oven, fridge/freezer, dishwasher, microwave, expresso machine & breakfast bar with stools. Also provided is a restored Victorian kitchen table. LOUNGE On the first floor is a cosy & very well presented living room with two large sofas, flat screen TV (with Digital Freeview), DVD player & extensive library of DVDs, books & games. BEDROOMS Three in total. On the first floor is a twin bedroom suite with two wooden-framed single beds, bedside units & drawers. The room is also equipped with a combination flat screen TV/DVD player (with Digital Freeview). On the second floor is a further twin bedroom with two wooden-framed single beds, bedside units, wardrobe, drawers & fully tiled en suite shower room comprising shower cubicle, w.c., wash-hand basin & heated towel rail. (N.B. There is an option to set-up a third single bed within this bedroom at an additional cost of £100.00 per week). Also at this level is the master bedroom with King-size bed, bedside units, built-in wardrobe, drawers & fully tiled en suite shower room comprising shower cubicle, w.c., wash-hand basin & heated towel rail. N.B. All duvets, pillows, bed linen & towels (excluding those for the beach) are provided. BATH/SHOWER ROOMS In addition to the two en- suite shower rooms (listed above) is a fully tiled family bathroom on the 1st floor with larger corner bath, rain head shower (over), additional h&-held shower, w.c., wash-hand & basin & heated towel rail. All the bathroom/shower rooms are fitted with h&-made oak cabinets.. UTILITY ROOM At the lower ground floor level is a very good-sized utility room with terracotta tiled flooring. There is a washing machine, tumble dryer, large fridge/freezer, sink & fitted units. The lower ground floor opens onto Anzac Street. PARKING A car parking permit, for one car, is provided for the Mayors Avenue public car park (subject to available spaces)/ Dartmouth Park & Ride from 26th March 2016 for 6 months until the 25th September 2016. WIFI Wireless broadband internet is available. OTHER INFORMATION Mostly wooden flooring on the ground floor with carpets in all bedrooms. Gas fired central heating & hot water. Strictly no smoking or pets permitted.Â
Reviews/Comments
Add New
Intelligent Comparison
We couldn't find anything!
Perhaps this product's unique.... Or perhaps we are still looking for comparisons!
Click to bump this page and we'll hurry up.
Price History
Vouchers
Do you know a voucher code for this product or supplier? Add it to Insights for others to use.


 United Kingdom
United Kingdom
 France
France
 Germany
Germany
 Netherlands
Netherlands
 Sweden
Sweden
 USA
USA
 Italy
Italy
 Spain
Spain




 Denmark
Denmark