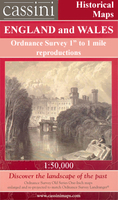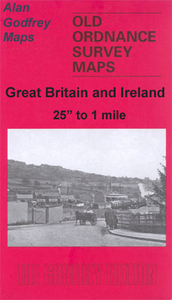-
Home
-
Contributors
-
International
-
Account
-
Information
More From Contributor
Includes:: notes on the development of Ordnance Survey & the various series produced by them. For those interested in maps & cartography in general, the Cassini series also provides a fascinating insight into how Ordnance Survey cartographic style has developed over a period of over 100 years. Coverage in this title
Includes:: present day Market Deeping, Chatteris, Ramsey, March, Whittlesey, Baston, Hop Pole, Whaplode Drove, Crowl&, Gedney Hill, Gorefield, Parson Drove, Murrow, Wisbech St Mary, Guyhirn, Westry, Thorney, Eye, Marholm, Uffington, Helpston, Ufford, Glinton, Wittering, Wansford, Elton, Warmington, Lutton, Stilton, Farcet, Yaxley, Holme, Ramsey St Mary’s, Benwick, Wimblington, Great Gidding, Sawtry, Upwood, Winwick, Hamerton, Molesworth, King’s Ripton, Alconbury, Warboys, Somersham, Bluntisham, Earith, Sutton & Mepal, with Bedford Levels (North Level & Middle Level).* PLEASE NOTE: Stanfords can also print on request mapping from all four series *centring the map on a location of your choice.* For more information please click on the link below. ...
Includes:: notes on the development of Ordnance Survey & the various series produced by them. For those interested in maps & cartography in general, the Cassini series also provides a fascinating insight into how Ordnance Survey cartographic style has developed over a period of over 100 years. Coverage in this title
Includes:: present day Market Deeping, Chatteris, Ramsey, March, Whittlesey, Baston, Hop Pole, Whaplode Drove, Crowl&, Gedney Hill, Gorefield, Parson Drove, Murrow, Wisbech St Mary, Guyhirn, Westry, Thorney, Eye, Marholm, Uffington, Helpston, Ufford, Glinton, Wittering, Wansford, Elton, Warmington, Lutton, Stilton, Farcet, Yaxley, Holme, Ramsey St Mary ...
Includes:: notes on the development of Ordnance Survey & the various series produced by them. For those interested in maps & cartography in general, the Cassini series also provides a fascinating insight into how Ordnance Survey cartographic style has developed over a period of over 100 years. Coverage in this title
Includes:: present day Market Deeping, Chatteris, Ramsey, March, Whittlesey, Baston, Hop Pole, Whaplode Drove, Crowl&, Gedney Hill, Gorefield, Parson Drove, Murrow, Wisbech St Mary, Guyhirn, Westry, Thorney, Eye, Marholm, Uffington, Helpston, Ufford, Glinton, Wittering, Wansford, Elton, Warmington, Lutton, Stilton, Farcet, Yaxley, Holme, Ramsey St Mary’s, Benwick, Wimblington, Great Gidding, Sawtry, Upwood, Winwick, Hamerton, Molesworth, King’s Ripton, Alconbury, Warboys, Somersham, Bluntisham, Earith, Sutton & Mepal, with Bedford Levels (North Level & Middle Level).* PLEASE NOTE: Stanfords can also print on request mapping from all four series *centring the map on a location of your choice.* For more information please click on the link below. ...
Includes:: notes on the development of Ordnance Survey & the various series produced by them. For those interested in maps & cartography in general, the Cassini series also provides a fascinating insight into how Ordnance Survey cartographic style has developed over a period of over 100 years. Coverage in this title
Includes:: present day Market Deeping, Chatteris, Ramsey, March, Whittlesey, Baston, Hop Pole, Whaplode Drove, Crowl&, Gedney Hill, Gorefield, Parson Drove, Murrow, Wisbech St Mary, Guyhirn, Westry, Thorney, Eye, Marholm, Uffington, Helpston, Ufford, Glinton, Wittering, Wansford, Elton, Warmington, Lutton, Stilton, Farcet, Yaxley, Holme, Ramsey St Mary’s, Benwick, Wimblington, Great Gidding, Sawtry, Upwood, Winwick, Hamerton, Molesworth, King’s Ripton, Alconbury, Warboys, Somersham, Bluntisham, Earith, Sutton & Mepal, with Bedford Levels (North Level & Middle Level).* PLEASE NOTE: Stanfords can also print on request mapping from all four series *centring the map on a location of your choice.* For more information please click on the link below. ...
Includes:: wagon works, engine shed, engine repair works. Coverage runs from Windmill Street & St Martin's Street northward to Scotney Street, & eastward to Garton End Road. The hamlet of Dogsthorpe is in the top right corner. Tramways are shown & other features include The Barracks, Millfield, St Paul's church, Dogsthorpe Grange. On the reverse are commercial directory entries D-K. About the Alan Godfrey Editions of the 25 ...
Includes:: wagon works, engine shed, engine repair works. Coverage runs from Windmill Street & St Martin`s Street northward to Scotney Street, & eastward to Garton End Road. The hamlet of Dogsthorpe is in the top right corner. Tramways are shown & other features include The Barracks, Millfield, St Paul`s church, Dogsthorpe Grange, etc. On the reverse are commercial directory entries D to K. About the Alan Godfrey Editions of the 25” OS Series: Selected towns in Great Britain & Ireland are covered by maps showing the extent of urban development in the last decades of the 19th & early 20th century. The plans have been taken from the Ordnance Survey mapping & reprinted at about 15 inches to one mile (1:4, 340). On the reverse most maps have historical notes & many also include extracts from contemporary directories. Most maps cover about one mile (1.6kms) north/south, one & a half miles (2.4kms) across; adjoining sheets can be combined to provide wider coverage.FOR MORE INFORMATION & A COMPLETE LIST OF ALL AVAILABLE TITLES PLEASE CLICK ON THE SERIES LINK. ...

Peterborough Central 1924
Gaol, Queen Street Iron Works, Market Hall, Infirmary, Poor Law Institution or Workhouse, St John the Baptist church, Deanery, St Peter's College, Guildhall, Westwood House, County Court, Westgate, Cowgate, Low Causeway, Theatre Royal, Kings School, All Saints church (top right corner), St Mark's church, St Barnabas church, tramways. Directory extracts are included on the reverse: the 1901 version has a list of private residents from a 1898 directory, the 1924 version has the A-D entries from the commercial entry of a 1920 directory. About the Alan Godfrey Editions of the 25
This page now acts as a permanent archive for this product. Add more information using the comments box below to ensure it can still be found by future generations.
Use our search facility to see if it is available from an alternative contributor.
- External links may include paid for promotion
- Availability: Out Of Stock
- Supplier: Stanfords
- SKU: 9786000007607
Product Description
Central Peterborough in 1924 in a fascinating series of reproductions of old Ordnance Survey plans in the Alan Godfrey Editions, ideal for anyone interested in the history of their neighbourhood or family. Selected towns in Great Britain & Ireland are covered by maps showing the extent of urban development in the last decades of the 19th & early 20th century. In this title: two versions have been published for central Peterborogh. The maps cover the central area, stretching from Priestgate northward to Taverners Road, & from Westwood Park Road eastward to Crawthorne Road. The Cathedral is in the lower right corner. Other features include the main station, with track layout shown, & other railway features such as engine & wagon repair sheds; Westwood engineering works, Old Gaol, Queen Street Iron Works, Market Hall, Infirmary, Poor Law Institution or Workhouse, St John the Baptist church, Deanery, St Peter's College, Guildhall, Westwood House, County Court, Westgate, Cowgate, Low Causeway, Theatre Royal, Kings School, All Saints church (top right corner), St Mark's church, St Barnabas church, tramways. Directory extracts are included on the reverse: the 1901 version has a list of private residents from a 1898 directory, the 1924 version has the A-D entries from the commercial entry of a 1920 directory. About the Alan Godfrey Editions of the 25
Reviews/Comments
Add New
Intelligent Comparison
Price History
Vouchers
Do you know a voucher code for this product or supplier? Add it to Insights for others to use.


 United Kingdom
United Kingdom
 France
France
 Germany
Germany
 Netherlands
Netherlands
 Sweden
Sweden
 USA
USA
 Italy
Italy
 Spain
Spain











 Denmark
Denmark