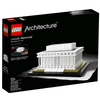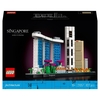-
Home
-
Contributors
-
International
-
Account
-
Information
More From Contributor
- travertine floors, primavera paneling & silk curtains
- & the detailing minimal & meticulous. ...
Includes:: over 460 LEGO pieces & a booklet containing information about the designer, architecture & history of each building, as well as historical facts about London & its architectural heritage. ...
Includes:: a 4x 32 tiled base with decorative Paris nameplate. The included booklet contains information about the designer, architecture & history of each structure, as well as historical facts about Paris & its architectural heritage. This set
Includes:: over 694 pieces. ...
- twelve
- including the statue of Atlas facing Fifth Avenue & the conspicuous friezes above the main entrance to the RCA Building. The Center is a combination of two building complexes: the older & original fourteen Art Deco office buildings from the 1930s, & a set of four International-style towers built along the west side of Avenue of the Americas during the 1960s & 1970s. ...
Includes:: over 629 pieces. ...
- no passport required. Enjoy quality time recreating Marina Bay Sands, the OCBC Centre, One Raffles Place, Lau Pa Sat food market, The Fullerton Hotel Singapore, & Supertree Grove at Gardens by the Bay. Add LEGO elements representing the Singapore River & trees to complete the biggest, most complex LEGO city skyline model to date. Step-by-step instructions are included, so even if you are a LEGO newcomer, you can relax & lose yourself in the creative process. Discover new techniques that allow you to attach the buildings to the base at angles to complete a striking display piece. This collectible LEGO Architecture set is part of a range of LEGO model kits for adults that let you build without borders. It makes a fantastic home or room décor piece treat for yourself & a delightful gift for adult & teenagers' lovers of travel, history, & architecture in your life. Measures over 6.5 in. (16 cm) high, 11 in (28 cm) wide & 3.5 in. (9 cm) deep. Contains 827 pieces. ...

LEGO Architecture Robie House 21010
balconies, which appear to be suspended in mid-air. As the steel beams also carry most of the buildings weight, the exterior walls have little structural function, which in turn allowed Wright to fill them with large numbers of doors and windows. The entire building fills approximately 841.9 m2 (9, 062 square ft.). The front door and main entrance were deliberately hidden on the northwest side of the building beneath an overhanging balcony in order to create a sense of privacy.
This page now acts as a permanent archive for this product. Add more information using the comments box below to ensure it can still be found by future generations.
Use our search facility to see if it is available from an alternative contributor.
- External links may include paid for promotion
- Availability: Out Of Stock
- Supplier: Hamleys
- SKU: 302588
Product Description
It is difficult, if not impossible, to discuss modern American or international architecture without mentioning Frederick C. Robie House. The actual geography of the site itself helped determine Frank Lloyd Wrights design. Measuring 18 meters (60 ft.) by 55 meters (180 ft.), the corner lot was three times as long as it was wide. These
Dimensions led Wright to think of the home in terms of two long, narrow rectangles. When viewed from above, the two rectangles are easy to see; however, from the street, each blends into the other, forming what looks like a single, continuous horizontal structure. Robie House was one of the first residences to incorporate steel beams directly into its design. These strong beams in the ceilings & floors were necessary to create the cantilevered balconies, which appear to be suspended in mid-air. As the steel beams also carry most of the buildings weight, the exterior walls have little structural function, which in turn allowed Wright to fill them with large numbers of doors & windows. The entire building fills Approx. 841.9 m 2 (9, 062 square ft.). The front door & main entrance were deliberately hidden on the northwest side of the building beneath an overhanging balcony in order to create a sense of privacy.
Reviews/Comments
Add New
Intelligent Comparison
We couldn't find anything!
Perhaps this product's unique.... Or perhaps we are still looking for comparisons!
Click to bump this page and we'll hurry up.
Price History
Vouchers
Do you know a voucher code for this product or supplier? Add it to Insights for others to use.


 United Kingdom
United Kingdom
 France
France
 Germany
Germany
 Netherlands
Netherlands
 Sweden
Sweden
 USA
USA
 Italy
Italy
 Spain
Spain



 Denmark
Denmark