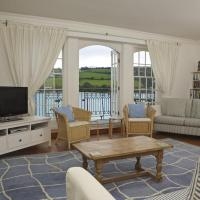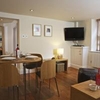-
Home
-
Contributors
-
International
-
Account
-
Information
More From Contributor
- this leads into a hallway/dining area off which are stairs up to the bedrooms & bathroom. DINING ROOM A very good sized dining area with large table seating up to six people. KITCHEN Adjacent to the dining area is a well equipped galley kitchen with modern fitted units, four-ring halogen hob & electric oven, dishwasher, washer/dryer & fridge/freezer. SITTING ROOM A bright & tastefully furnished sitting room has two large sofas, pouffe, wooden bookshelf, coffee table & flatscreen TV. BEDROOMS Two, both on the upper floor. A master bedroom has a King size bed, bedside units, wardrobe, drawers, chair & TV. The second bedroom has two single beds & bedside units. N.B. All duvets, pillows, bed linen & towels are supplied
- tenants need to bring all beach & tea towels. BATHROOM Also on the second floor is a fully tiled family bathroom with bath, electric shower (over), w.c., wash-hand basin & heated towel rail. OUTSIDE To the rear of the property is a dedicated area of decking with views across to East Portlemouth (N.B. The decking is accessed via a series of stone steps shared with neighbouring properties). PARKING A weekly parking pass can be purchased from Coast & Country Cottages for the long-stay car park. OTHER INFORMATION Mostly carpeted throughout. Electric heating with hot water via immersion. Regret no pets. Strictly non smoking. Broadband is available. ...
- this leads into a hallway/dining area off which are stairs up to the bedrooms & bathroom. DINING ROOM A very good sized dining area with large table seating up to six people. KITCHEN Adjacent to the dining area is a well equipped galley kitchen with modern fitted units, four-ring halogen hob & electric oven, dishwasher, washer/dryer & fridge/freezer.SITTING ROOM A bright & tastefully furnished sitting room has two large sofas, pouffe, wooden bookshelf, coffee table & flatscreen TV.BEDROOMS Two, both on the upper floor. A master bedroom has a King size bed, bedside units, wardrobe, drawers, chair & TV. The second bedroom has two single beds & bedside units. N.B. All duvets, pillows, bed linen & towels are supplied
- tenants need to bring all beach & tea towels. BATHROOM Also on the second floor is a fully tiled family bathroom with bath, electric shower (over), w.c., wash-hand basin & heated towel rail. OUTSIDE To the rear of the property is a dedicated area of decking with views across to East Portlemouth (N.B. The decking is accessed via a series of stone steps shared with neighbouring properties).PARKING A weekly parking pass can be purchased from Coast & Country Cottages for the long-stay car park. OTHER INFORMATION Mostly carpeted throughout. Electric heating with hot water via immersion. Regret no pets. Strictly non smoking. Broadband is available. ...
- see bedroom description below). ...

The Custom House
with quick access to the local pub! SITTING ROOM On the first floor is a spacious, light and sunny sitting area with oak flooring throughout, three double sofas, chairs, coffee table, wood-burning stove (not in use), large TV with Sky, video, DVD player and hi-fi. Various games and toys. Doors out to magnificent balcony with panoramic views across towards East Portlemouth. BEDROOMS Five in total. On the ground floor is a large double room with two 3' single beds (usually pushed together), drawers, wardrobe and en suite bathroom with bath, shower over, w.c. and wash-hand basin. On the first floor are two further bedrooms. Twin bedroom with two single beds, wardrobe/drawers, flatscreen TV and door to small balcony overlooking the pub. Further bedroom ideal for children
with single bed and additional pull-out bed, wardrobe/drawers and flatscreen TV. At the second floor attic level is a spacious twin/double room with two single beds (again pushed together), drawers, chest, TV, fridge and kettle, and magnificent views of the estuary. Finally a small double room at this level with pine double bed, small wardrobe unit and TV. N.B. All duvets, pillows, bed linen and towels supplied. Travel cot available on request. BATHROOMS In addition to the en-suite bathroom is a wet room on the first floor with shower, w.c. and wash hand basin, and a bathroom on the second floor with bath, shower (over) and wash-hand basin. Separate w.c. OUTSIDE Large balcony off the sitting room with views over the main anchorage. PARKING For one large car (with care
as access is narrow) on the quay in front of the property (see photos). OTHER INFORMATION Gas fired central heating and hot water throughout. Regret no smoker or pets are permitted. Telephone available for incoming and local calls only. WiFi available.
This page now acts as a permanent archive for this product. Add more information using the comments box below to ensure it can still be found by future generations.
Use our search facility to see if it is available from an alternative contributor.
- Availability: Out Of Stock
- Supplier: Coast Country Cottages
- SKU: CUSTOM_CD
Product Description
LOCATION Set on the waters edge just yards from the Lifeboat Station & Fortescue pub, & within easy access of the town's shops, restaurants & amenities. (N.B. As this is a central location close to a number of pubs & restaurants, there will be some noise later at night particularly during the busy holiday weeks). ENTRANCE Into a stone flagged hallway off which is a... CLOAKROOM with w.c. & wash hand basin. KITCHEN/DINING ROOM A superb kitchen with tiled floor, two-oven AGA, dresser, fitted units, central wooden isl&, fridge/freezer, dishwasher, microwave & stunning views across the estuary. Large dining table seating ten, TV & CD/hi-fi. Across the hallway is a large utility room with washing machine, tumble dryer, fridge/freezer & a door out to a yard with quick access to the local pub! SITTING ROOM On the first floor is a spacious, light & sunny sitting area with oak flooring throughout, three double sofas, chairs, coffee table, wood-burning stove (not in use), large TV with Sky, video, DVD player & hi-fi. Various games & toys. Doors out to magnificent balcony with panoramic views across towards East Portlemouth. BEDROOMS Five in total. On the ground floor is a large double room with two 3' single beds (usually pushed together), drawers, wardrobe & en suite bathroom with bath, shower over, w.c. & wash-hand basin. On the first floor are two further bedrooms. Twin bedroom with two single beds, wardrobe/drawers, flatscreen TV & door to small balcony overlooking the pub. Further bedroom ideal for children with single bed & additional pull-out bed, wardrobe/drawers & flatscreen TV. At the second floor attic level is a spacious twin/double room with two single beds (again pushed together), drawers, chest, TV, fridge & kettle, & magnificent views of the estuary. Finally a small double room at this level with pine double bed, small wardrobe unit & TV. N.B. All duvets, pillows, bed linen & towels supplied. Travel cot available on request. BATHROOMS In addition to the en-suite bathroom is a wet room on the first floor with shower, w.c. & wash hand basin, & a bathroom on the second floor with bath, shower (over) & wash-hand basin. Separate w.c. OUTSIDE Large balcony off the sitting room with views over the main anchorage. PARKING For one large car (with care as access is narrow) on the quay in front of the property (see photos). OTHER INFORMATION Gas fired central heating & hot water throughout. Regret no smoker or pets are permitted. Telephone available for incoming & local calls only. Wi Fi available.
Reviews/Comments
Add New
Intelligent Comparison
We couldn't find anything!
Perhaps this product's unique.... Or perhaps we are still looking for comparisons!
Click to bump this page and we'll hurry up.
Price History
Vouchers
Do you know a voucher code for this product or supplier? Add it to Insights for others to use.


 United Kingdom
United Kingdom
 France
France
 Germany
Germany
 Netherlands
Netherlands
 Sweden
Sweden
 USA
USA
 Italy
Italy
 Spain
Spain





 Denmark
Denmark