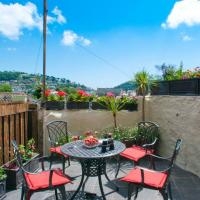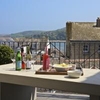-
Home
-
Contributors
-
International
-
Account
-
Information
More From Contributor
- a curved staircase leads down to the garden. GARDEN The grounds have been beautuifully landscaped to maintain the peaceful woodland setting with some areas laid to lawn & beds finished with shrubs. Within the garden area is HOT TUB for up to 6 guests. PARKING Off-road parking next to the house, for up to three cars. OTHER INFORMATION The house benefits from underfloor heating & double-glazing throughout, & has oak flooring to all areas other than the sitting room & bedrooms which are carpeted.  Plantation shutters in all room.  Wireless broadband internet available. Strictly no smoking or pets permitted. Please note that a barbecue is NOT supplied. A £750.00 (refundable) security deposit is required when booking this property
- the Accidental Damage Waiver cannot be applied. * Potential slip hazards â care is therefore required when using the oak stairs and/or crossing the glass balcony.  For reasons of safety children under 5 years of age (excluding babies in âarmsâ) are not permitted. ...
- the perfect setting for a sunny breakfast or evening drink! PARKING An annual parking permit is provided for the nearby Mayors Avenue long-stay car park for one car (subject to available spaces) & Dartmouth Park & Ride. It is possible to load/unload directly outside the cottage but please note that access via Clarence Hill is narrow with a 6' width restriction in place..OTHER INFORMATION The property has fitted carpets in the bedrooms & stairway, & oak flooring throughout the living accommodation at the lower level. The Cottage has gas fired central heating & hot water. A strictly no pets & no smoking policy is in place. Wireless broadband provided. ...

The Cottage, 13 Clarence Hill
doors out to rear courtyard terrace. BEDROOMS On the first floor (entrance level) is a double room with King-size bed (can be split to create two single beds on request), bedside units, fitted wardrobe with shelving, vanity unit with stool, and double-glazed bay window with chairs and table to take in the view. On the second floor is a further double room, with King-size bed, oak headboard and matching bedside units, fitted wardrobe with shelving, vanity unit and stool, and double glazed bay window with table and chairs. Small, stonetiled en suite shower room with shower cubicle, wash-hand basin, heated towel rail and loo with a view! Also at this level is a single room with pine bed, bedside unit, fitted wardrobe with shelving and vanity unit with stool. N.B. All duvets,
pillows, bed linen and towels supplied (excluding beach towels). BATHROOM In addition to the en suite (above) is a stone tiled family bathroom on the first floor with bath, separate shower cubicle, w.c., wash-hand basin, heated towel rail and airing cupboard. OUTSIDE Very pleasant and colourful courtyard terrace with table and chairs - the perfect setting for a sunny breakfast or evening drink! PARKING A parking pass, for one car,  is provided for the Mayors Avenue public car park (subject to availability)/Dartmouth Park and Ride from 11th March 2017 until 10th March 2018. It is possible to load/unload directly outside the cottage but please note that access via Clarence Hill is narrow with a 6' width restriction in place.. OTHER INFORMATION The property has fitted
carpets in the bedrooms and stairway, and oak flooring throughout the living accommodation at the lower level. The Cottage has gas fired central heating and hot water. A strictly no pets and no smoking policy is in place. Wireless broadband provided.
This page now acts as a permanent archive for this product. Add more information using the comments box below to ensure it can still be found by future generations.
Use our search facility to see if it is available from an alternative contributor.
- Availability: Out Of Stock
- Supplier: Coast Country Cottages
- SKU: 13CLAR_CD
Product Description
LOCATION In a picturesque & relatively quiet but narrow street, yet within a few minutes walk of the towns' famous waterfront, boutiques, galleries & restaurants.
VIEWS Lovely views across the town towards the River Dart & Kingswear from the double bedrooms & terrace.
ENTRANCE From Clarence Hill the entrance leads into to the middle level of three. One flight of stairs leads up to two bedrooms on the upper level & another down to the kitchen & sitting room below.
KITCHEN/DINING AREA Galley style kitchen with gas cooker, fridge (with ice box), washer/dryer, slimline dishwasher & microwave. Large breakfast bar/table with six chairs.
SITTING AREA Cosy space with sofa, chairs, bean bag, CD/radio/MP3 player, flat-screen TV with Freeview & DVD player. Double doors out to rear courtyard terrace.
BEDROOMS On the first floor (entrance level) is a double room with King-size bed (can be split to create two single beds on request), bedside units, fitted wardrobe with shelving, vanity unit with stool, & double-glazed bay window with chairs & table to take in the view. On the second floor is a further double room, with King-size bed, oak headboard & matching bedside units, fitted wardrobe with shelving, vanity unit & stool, & double glazed bay window with table & chairs. Small, stonetiled en suite shower room with shower cubicle, wash-hand basin, heated towel rail & loo with a view! Also at this level is a single room with pine bed, bedside unit, fitted wardrobe with shelving & vanity unit with stool. N.B. All duvets, pillows, bed linen & towels supplied (excluding beach towels).
BATHROOM In addition to the en suite (above) is a stone tiled family bathroom on the first floor with bath, separate shower cubicle, w.c., wash-hand basin, heated towel rail & airing cupboard.
OUTSIDE Very pleasant & colourful courtyard terrace with table & chairs
- the perfect setting for a sunny breakfast or evening drink!
PARKING A parking pass, for one car,  is provided for the Mayors Avenue public car park (subject to availability)/ Dartmouth Park & Ride from 11th March 2017 until 10th March 2018. It is possible to load/unload directly outside the cottage but please note that access via Clarence Hill is narrow with a 6' width restriction in place..
OTHER INFORMATION The property has fitted carpets in the bedrooms & stairway, & oak flooring throughout the living accommodation at the lower level. The Cottage has gas fired central heating & hot water. A strictly no pets & no smoking policy is in place. Wireless broadband provided.
Reviews/Comments
Add New
Intelligent Comparison
We couldn't find anything!
Perhaps this product's unique.... Or perhaps we are still looking for comparisons!
Click to bump this page and we'll hurry up.
Price History
Vouchers
Do you know a voucher code for this product or supplier? Add it to Insights for others to use.


 United Kingdom
United Kingdom
 France
France
 Germany
Germany
 Netherlands
Netherlands
 Sweden
Sweden
 USA
USA
 Italy
Italy
 Spain
Spain



 Denmark
Denmark