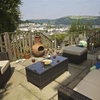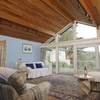-
Home
-
Contributors
-
International
-
Account
-
Information
More From Contributor
- one 2 seater & one 3 seater, T.V., DVD Player, footstool & bookcase. BEDROOMS Two in total. Master bedroom with kingsize bed, built in drawers, small wardrobe, shelves, TV with Freeview box and wooden door through to En suite wet room. Very contemporary en suite with limestone floor tiles & slate surround. Shower cubicle, wash hand basin, WC, heated towel rail, Shaver point & light. Bedroom two is a twin room with 3' bunk beds, cupboard, small wardrobe. NB All duvets, linen & towels are provided
- tenants will require tea towels & beach towels.  BATHROOMS Two in total, including en suite (above). Contemporary family bathroom with limestone flooring & slate surrounds. Bath (with Mira Power shower over), wash hand basin, cupboard, WC, heated towel rail & shaver point.  KITCHEN/DINING ROOM On the lower level below the living accommodation is a superb Kitchen / Dining Room with double French Doors opening onto the Terrace. Modern range of fitted units, 4 ring Gas Hob, Electric Oven, Fridge with Freezer compartment, Dishwasher, Microwave. Stylish modern solid wood Dining Table & Chairs. Utility cupboard with Washer/ Dryer. OUTSIDE Double French Doors open onto the paved terrace which has ALL weather (Lloyds Loom look alike) matching Sofa, Chair, Coffee Table & Footstool. Steps lead down to the large Decking Area with Traditional Wooden Garden Bench, Table & Chairs with Parasol. Both levels enjoy the panoramic views as previously described. PARKING Parking for one car in front of the garage (garage not available for guests use), further parking also available on road at Jawbones Hill. OTHER INFORMATION The Boathouse has Gas fired central heating & hot water. Regret no pets. Strictly non smoking.  ...
- two steps lead up into a small hallway off which is the kitchen to one side & dining room to the other. KITCHEN On the ground floor is a well equipped Shaker-style kitchen with tiled flooring, fitted units, four-ring ceramic hob, electric oven, microwave, dishwasher, fridge & freezer with a washing machine located in the twin bedroom. Small breakfast bar with stools. DINING ROOM A very spacious, light & sunny room with large dining table seating up to eight comfortably. French doors out to terrace & garden. One step down to the adjacent sitting room. Open tread wooden stairs lead up to the first floor.SITTING ROOM A comfortable lounge area with two double sofas, widescreen TV (with Freeview), DVD player & feature stone fireplace with wood-burning stove. Door out to terrace & garden.BEDROOMS Two in total, both on the first floor. The master bedroom has a Super King size pine bed, bedside units, chest of drawers, wardrobe & fully tiled en suite bathroom with a large walk in shower enclosure, wash hand basin, w.c. & airing cupboard. Further twin bedroom with full size single beds (which can be zipped together if requested to form a Super King), bedside units & fitted wardrobes. N.B. All duvets, pillows, bed linen & towels (excluding beach towels) are supplied.BABY FRIENDLY FACILITIES Cot & highchair available on request.BATHROOM In addition to the en suite (above) is a fully tiled family bathroom on the first floor with bath, separate shower, wash hand basin, w.c. & airing cupboard.OUTSIDE To the side of the barn is a good-sized terrace with wooden table & bench seating
- this area overlooks the garden & catches the morning sun so is the ideal spot for an al fresco breakfast. To the rear is a large area of lawn running through to over 50 acres of farmland beyond. (To the rear of the barn is a communal area with table, chairs & built-in barbeque which may be made available by the owner during the season).PARKING Off road parking for up to two cars on large, shared drive.OTHER INFORMATION Carpet in most rooms with floor tiles in the kitchen. The barn is fully double-glazed & enjoys the benefits of oil-fired central heating & hot water. Strictly no smokers permitted. One well-behaved dog is allowed
- please note that pets are not allowed in the bedrooms or on furniture. ...

The Boathouse
footstool and bookcase. BEDROOMS Two in total. Master bedroom with kingsize bed, built in drawers, small wardrobe, shelves, TV with Freeview box and wooden door through to En suite wet room. Very contemporary en suite with limestone floor tiles and slate surround. Shower cubicle, wash hand basin, WC, heated towel rail, Shaver point and light. Bedroom two is a twin room with 3' bunk beds, cupboard, small wardrobe. NB All duvets, linen and towels are provided - tenants will require tea towels and beach towels. BATHROOMS Two in total, including en suite (above). Contemporary family bathroom with limestone flooring and slate surrounds. Bath (with Mira Power shower over), wash hand basin, cupboard, WC, heated towel rail and shaver point. KITCHEN/DINING ROOM On the lower
level below the living accommodation is a superb Kitchen / Dining Room with double French Doors opening onto the Terrace. Modern range of fitted units, 4 ring Gas Hob, Electric Oven, Fridge with Freezer compartment, Dishwasher, Microwave. Stylish modern solid wood Dining Table and Chairs. Utility cupboard with Washer/Dryer. OUTSIDE Double French Doors open onto the paved terrace which has ALL weather (Lloyds Loom look alike) matching Sofa, Chair, Coffee Table and Footstool. Steps lead down to the large Decking Area with Traditional Wooden Garden Bench, Table and Chairs with Parasol. Both levels enjoy the panoramic views as previously described. PARKING Parking for one car in front of the garage (garage not available for guests use), further parking also available on road at
Jawbones Hill. OTHER INFORMATION The Boathouse has Gas fired central heating and hot water. Regret no pets. Strictly non smoking. Please note there is no Broadband at The Boathouse.
This page now acts as a permanent archive for this product. Add more information using the comments box below to ensure it can still be found by future generations.
Use our search facility to see if it is available from an alternative contributor.
- Availability: Out Of Stock
- Supplier: Coast Country Cottages
- SKU: 480
Product Description
LOCATION The Boathouse is Approx. 10 to 12 minutes walk from the centre of Dartmouth towards the top of Crowthers Hill (very steep in places). The Start Bay coastline can be reached quickly & easily by car with Blackpool Sands beach just 4 miles or so away.
VIEWS Panoramic views from Lounge, Kitchen, & Terrace/ Decking across the rooftops to the Royal Naval College, River Dart & countryside.
ENTRANCE The apartment is accessed directly from Crowthers Hill into a generous sized Hallway off which are 2 Bedrooms, Bathrooms & main Living Accommodation.
LOUNGE A very light & spacious triple aspect room with large picture windows from which the views, already described, are enjoyed. 2 large comfortable sofas
- one 2 seater & one 3 seater, T.V., DVD Player, footstool & bookcase.
BEDROOMS Two in total. Master bedroom with kingsize bed, built in drawers, small wardrobe, shelves, TV with Freeview box & wooden door through to En suite wet room. Very contemporary en suite with limestone floor tiles & slate surround. Shower cubicle, wash hand basin, WC, heated towel rail, Shaver point & light. Bedroom two is a twin room with 3' bunk beds, cupboard, small wardrobe. NB All duvets, linen & towels are provided
- tenants will require tea towels & beach towels.
BATHROOMS Two in total, including en suite (above). Contemporary family bathroom with limestone flooring & slate surrounds. Bath (with Mira Power shower over), wash hand basin, cupboard, WC, heated towel rail & shaver point.
KITCHEN/DINING ROOM On the lower level below the living accommodation is a superb Kitchen / Dining Room with double French Doors opening onto the Terrace. Modern range of fitted units, 4 ring Gas Hob, Electric Oven, Fridge with Freezer compartment, Dishwasher, Microwave. Stylish modern solid wood Dining Table & Chairs. Utility cupboard with Washer/ Dryer.
OUTSIDE Double French Doors open onto the paved terrace which has ALL weather (Lloyds Loom look alike) matching Sofa, Chair, Coffee Table & Footstool. Steps lead down to the large Decking Area with Traditional Wooden Garden Bench, Table & Chairs with Parasol. Both levels enjoy the panoramic views as previously described.
PARKING Parking for one car in front of the garage (garage not available for guests use), further parking also available on road at Jawbones Hill.
OTHER INFORMATION The Boathouse has Gas fired central heating & hot water. Regret no pets. Strictly non smoking. Please note there is no Broadband at The Boathouse.
Reviews/Comments
Add New
Intelligent Comparison
We couldn't find anything!
Perhaps this product's unique.... Or perhaps we are still looking for comparisons!
Click to bump this page and we'll hurry up.
Price History
Vouchers
Do you know a voucher code for this product or supplier? Add it to Insights for others to use.


 United Kingdom
United Kingdom
 France
France
 Germany
Germany
 Netherlands
Netherlands
 Sweden
Sweden
 USA
USA
 Italy
Italy
 Spain
Spain




 Denmark
Denmark