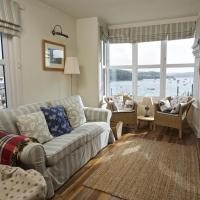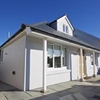-
Home
-
Contributors
-
International
-
Account
-
Information
More From Contributor
- tenants require towels & tea towels. OUTSIDE To the rear is a good sized courtyard garden with bench seat, enclosed by an attractive stone wall & with table & chairs. Steps lead up to an elevated area of garden. Terrace with seating.PARKING There are two parking spaces in the double garage plus additional parking for visitors. (Parking to the front of the property is limited to 30 minutes for unloading purposes only). (Dimensions can be provided on request).OTHER INFORMATION Double glazed with gas fired central heating & hot water. Wi Fi not currently provided. ...
Includes:: a well-designed light & airy open plan kitchen/dining/garden room with large folding doors leading onto the good sized decking area with table & chairs & small garden beyond. ...
- tenants require towels. BABY FACILITIES Travel cot, highchair, stairgate & changing mat available. BATHROOMS Two, both fully tiled & refurbished. On the first floor is a family bathroom with bath, shower (over), wash hand basin, w.c. & heated towel rail. On the second floor is a shower room with Mira Sport electric shower, wash hand basin, w.c. & heated towel rail. OUTSIDE To the rear of the property is a good sized area of wooden decking with table & chairs. Small garden beyond. PARKING Off-road parking for one medium size car on the driveway in front of the property. OTHER INFORMATION Mainly stone flooring on the ground floor with carpet in all other areas of the house. Gas fired central heating & hot water with under-floor heating in the 'garden room' extension. Wireless internet broadband available. Strictly no smokers or pets permitted. ...
- tenants require towels. BABY FACILITIES Travel cot, highchair, stairgate & changing mat available. BATHROOMS Two, both fully tiled & refurbished. On the first floor is a family bathroom with bath, shower (over), wash hand basin, w.c. & heated towel rail. On the second floor is a shower room with Mira Sport electric shower, wash hand basin, w.c. & heated towel rail. OUTSIDE To the rear of the property is a good sized area of wooden decking with table & chairs. Small garden beyond. PARKING Off-road parking for one medium size car on the driveway in front of the property.OTHER INFORMATION Mainly stone flooring on the ground floor with carpet in all other areas of the house. Gas fired central heating & hot water with under-floor heating in the 'garden room' extension. Wireless internet broadband available. One well-behaved dog accepted until the end of April 2018 & from mid-September 2018 until the end of April 2019. Strictly no smokers. ...
- further on road parking usually available nearby.OTHER INFORMATION Oak & tiled flooring in most living areas, with carpet in all the bedrooms. Oil-fired central heating & hot water with underfloor heating in bathrooms & kitchen. Wireless broadband internet available. Strictly no smoking or pets permitted. Spar convenience store & post office Approx. 30 yards away. ...

Slipways
N.B. All duvets, pillows and linen included. Tenants will need to bring their own towels and tea towels. BATHROOM With large corner bath, shower (over), wash-hand basin and w.c. PARKING A weekly parking pass can be acquired for the long-stay car park (approx. 7-10 minutes walk) OTHER INFORMATION Gas fired central heating and hot water. Wireless broadband internet available. N.B. Due to the location of this property it may be noisy when the town is very busy.
This page now acts as a permanent archive for this product. Add more information using the comments box below to ensure it can still be found by future generations.
Use our search facility to see if it is available from an alternative contributor.
- External links may include paid for promotion
- Availability: Out Of Stock
- Supplier: Coast Country Cottages
- SKU: SLIPWY_CD
Product Description
LOCATION In the very heart of the town, within a few yards of the pubs, restaurants, quays & shops. VIEWS stunning estuary views across the main anchorage from the lounge & kitchen. LOUNGE Comfortable lounge with large double sofa & window chairs, open gas fire, flatscreen TV with Freeview, DVD & mini CD hi-fi. KITCHEN/DINING ROOM Modern kitchen with wide range of fitted units, 4-ring gas hob, electric double-oven, dishwasher, washing machine & heated airer, fridge,  ice box, 60 litre freezer and microwave. Dining table & chairs for four people. BEDROOMS Two. Master bedroom with 5ft divan bed, wardrobe, bedside cabinets, chest & hand basin. Bedroom 2 with full-size bunk beds, mirror & chest of drawers. Large wardrobe in adjoining corridor. N.B. All duvets, pillows & linen included. Tenants will need to bring their own towels & tea towels. BATHROOM With large corner bath, shower (over), wash-hand basin & w.c. PARKING A weekly parking pass can be acquired for the long-stay car park (approx. 7-10 minutes walk) OTHER INFORMATION Gas fired central heating & hot water. Wireless broadband internet available. N.B. Due to the location of this property it may be noisy when the town is very busy.
Reviews/Comments
Add New
Intelligent Comparison
We couldn't find anything!
Perhaps this product's unique.... Or perhaps we are still looking for comparisons!
Click to bump this page and we'll hurry up.
Price History
Vouchers
Do you know a voucher code for this product or supplier? Add it to Insights for others to use.


 United Kingdom
United Kingdom
 France
France
 Germany
Germany
 Netherlands
Netherlands
 Sweden
Sweden
 USA
USA
 Italy
Italy
 Spain
Spain




 Denmark
Denmark