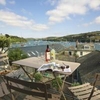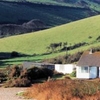-
Home
-
Contributors
-
International
-
Account
-
Information
More From Contributor
- additional parking usually available in the village nearby OTHER INFORMATION Mostly rooms are carpeted with laminate flooring in the kitchen & bathroom. Electric wall-mounted panel heating & hot water via immersion. Wireless broadband internet available. Strictly no smoking. One well-behaved dog permitted. ...
- August 2013 Seagull Cottage is an exquisitely presented seaside holiday home with delightful estuary views. Having ...
- steps lead down to foreshore (there is also a door from the kitchen to the terrace & foreshore)UTILITY ROOM At the end of a short passage is a utility area with fridge/freezer, tumble dryer, microwave & sink (a washing machine is housed in the ground floor shower room)SITTING ROOM A set of open stairs lead up to the first floor sitting room (and twin bedroom). The sitting room is very comfortably furnished with two double sofas, occasional furniture, contemporary wall-mounted electric fire, & flatscreen TV. Two further chairs sit in front of the large bay window offering superb views over the harbour.BEDROOMS Four in total. On the first floor is a master bedroom with two single beds (pushed together), bedside units, fitted wardrobe, drawers & door out to sun terrace with lovely views. A newly refurbished, fully tiled en suite bathroom has bath, rainhead shower (over), h&-held shower attachment, wash-hand basin, w.c. & heated towel rail. On the top (2nd) floor accessed by a curved ships stairway (Note the stairs are quite narrow & steep) are three dormer bedrooms all with views of the estuary. One room has a pine double bed with bedside unit & fitted wardrobe/shelves, whilst the others are both twins
- one has two small single beds (2'6") (ideal for children), the other has full-size singles. Each room has a bedside unit & drawers. N.B. All duvets, pillows, bed linen & towels are supplied
- tenants need to bring beach & tea towels.BATHROOMS In addition to the en suite (above) there is a newly refurbished, fully tiled bathroom on the on the top floor with bath, shower (over), wash-hand basin & w.c., & a shower room on the ground floor with shower cubicle, wash-hand basin & w.c. OUTSIDE To the front of the property is a courtyard with dining table, chairs & barbeque. On the 1st floor is a lovely sun terrace accessed directly from the sitting room OTHER INFORMATION Tiled & terrazzo flooring on the ground floor with carpet in most other rooms. Telephone available for incoming calls only. Wireless broadband internet available. Gas fired central heating & hot water with electric immersion back up. Strictly no pets or smoking permitted. ...

Seagulls
fridge, whilst the dining area has a wooden table seating eight. An archway leads into a cosy LOUNGE with two double leather sofas, flatscreen TV and door out to a small terrace with table and chairs - steps lead down to foreshore (there is also a door from the kitchen to the terrace and foreshore) UTILITY ROOM At the end of a short passage is a utility area with fridge/freezer, tumble dryer, microwave and sink (a washing machine is housed in the ground floor shower room) SITTING ROOM A set of open stairs lead up to the first floor sitting room (and twin bedroom). The sitting room is very comfortably furnished with two double sofas, occasional furniture, contemporary wall-mounted electric fire, and flatscreen TV. Two further chairs sit in front of the large bay
window offering superb views over the harbour. BEDROOMS Four in total. On the first floor is a master bedroom with two single beds (pushed together), bedside units, fitted wardrobe, drawers and door out to sun terrace with lovely views. A newly refurbished, fully tiled en suite bathroom has bath, rainhead shower (over), hand-held shower attachment, wash-hand basin, w.c. and heated towel rail. On the top (2nd) floor accessed by a curved ships stairway (Note the stairs are quite narrow and steep) are three dormer bedrooms all with views of the estuary. One room has a pine double bed with bedside unit and fitted wardrobe/shelves, whilst the others are both twins - one has two small single beds (2'6") (ideal for children), the other has full-size singles. Each
room has a bedside unit and drawers. N.B. All duvets, pillows, bed linen and towels are supplied - tenants need to bring beach and tea towels. BATHROOMS In addition to the en suite (above) there is a newly refurbished, fully tiled bathroom on the on the top floor with bath, shower (over), wash-hand basin and w.c., and a shower room on the ground floor with shower cubicle, wash-hand basin and w.c. OUTSIDE To the front of the property is a courtyard with dining table, chairs and barbeque. On the 1st floor is a lovely sun terrace accessed directly from the sitting room OTHER INFORMATION Tiled and terrazzo flooring on the ground floor with carpet in most other rooms. Telephone available for incoming calls only. Wireless broadband internet available. Gas fired central heating
and hot water with electric immersion back up. Strictly no pets or smoking permitted.
This page now acts as a permanent archive for this product. Add more information using the comments box below to ensure it can still be found by future generations.
Use our search facility to see if it is available from an alternative contributor.
- Availability: Out Of Stock
- Supplier: Coast Country Cottages
- SKU: SEAGUL_CD
Product Description
LOCATION Seagulls is in central Fore Street (although accessed via a side path adjacent to the bakery) within just a few yards walk of boutiques, cafes & restaurants in this area of the town. Salcombe's famous waterfront is very close by whilst local sandy beaches can be reached quickly via the passenger ferries to East Portlemouth & South Sands.
VIEWS Delightful views over the estuary with towards Whitestrand & the beaches beyond
ENTRANCE A pathway (from Fore Street) leads into an open courtyard at the front of the cottage, where a glazed entrance door then opens into the kitchen/dining area at ground floor level
KITCHEN/DINING ROOM The open plan kitchen has cream units & marble worktops & incorporates a five ring gas range with double oven & grill, dishwasher & fridge, whilst the dining area has a wooden table seating eight. An archway leads into a cosy LOUNGE with two double leather sofas, flatscreen TV & door out to a small terrace with table & chairs
- steps lead down to foreshore (there is also a door from the kitchen to the terrace & foreshore)
UTILITY ROOM At the end of a short passage is a utility area with fridge/freezer, tumble dryer, microwave & sink (a washing machine is housed in the ground floor shower room)
SITTING ROOM A set of open stairs lead up to the first floor sitting room (and twin bedroom). The sitting room is very comfortably furnished with two double sofas, occasional furniture, contemporary wall-mounted electric fire, & flatscreen TV. Two further chairs sit in front of the large bay window offering superb views over the harbour.
BEDROOMS Four in total. On the first floor is a master bedroom with two single beds (pushed together), bedside units, fitted wardrobe, drawers & door out to sun terrace with lovely views. A newly refurbished, fully tiled en suite bathroom has bath, rainhead shower (over), h&-held shower attachment, wash-hand basin, w.c. & heated towel rail. On the top (2nd) floor accessed by a curved ships stairway (Note the stairs are quite narrow & steep) are three dormer bedrooms all with views of the estuary. One room has a pine double bed with bedside unit & fitted wardrobe/shelves, whilst the others are both twins
- one has two small single beds (2'6") (ideal for children), the other has full-size singles. Each room has a bedside unit & drawers. N.B. All duvets, pillows, bed linen & towels are supplied
- tenants need to bring beach & tea towels.
BATHROOMS In addition to the en suite (above) there is a newly refurbished, fully tiled bathroom on the on the top floor with bath, shower (over), wash-hand basin & w.c., & a shower room on the ground floor with shower cubicle, wash-hand basin & w.c.
OUTSIDE To the front of the property is a courtyard with dining table, chairs & barbeque. On the 1st floor is a lovely sun terrace accessed directly from the sitting room
OTHER INFORMATION Tiled & terrazzo flooring on the ground floor with carpet in most other rooms. Telephone available for incoming calls only. Wireless broadband internet available. Gas fired central heating & hot water with electric immersion back up. Strictly no pets or smoking permitted.
Reviews/Comments
Add New
Intelligent Comparison
We couldn't find anything!
Perhaps this product's unique.... Or perhaps we are still looking for comparisons!
Click to bump this page and we'll hurry up.
Price History
Vouchers
Do you know a voucher code for this product or supplier? Add it to Insights for others to use.


 United Kingdom
United Kingdom
 France
France
 Germany
Germany
 Netherlands
Netherlands
 Sweden
Sweden
 USA
USA
 Italy
Italy
 Spain
Spain






 Denmark
Denmark