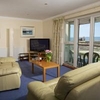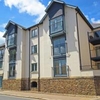-
Home
-
Contributors
-
International
-
Account
-
Information
More From Contributor
- dogs by arrangement with the owner only & dependant on breed. The apartment has a gas fired central heating & hot water system. ...

11 Robinsons Row
dishwasher, fridge and TV, and a small pantry with additional fridge and microwave. A small breakfast table has seating for three guests. Stairs lead up to two bedrooms and a bathroom at first floor level. SITTING/DINING ROOM This cosy, light and sunny room overlooks the garden and has some views of the estuary. The sitting area has a new double sofa, two armchairs, tables, antique dresser and door leading out to the garden. The dining area has a table with six chairs (further chairs available in the kitchen).  Stairs lead down to the lounge at lower ground floor level. LOUNGE A comfortable TV lounge has two large sofas, armchair, feature open fireplace, television and DVD player, CD hi-fi system and various board games etc. A door leads
through to a UTILITY ROOM with washing machine and tumble dryer and in turn to a shower room beyond. Stairs from the lounge offer access up to the two bedrooms above, whilst double doors lead out towards the garden. BEDROOMS Four in total, two in each âwingâ. The largest bedroom has a King-size bed, bedside tables, fitted wardrobes, table and chair, and superb views of the Salcombe Estuary. The adjacent twin room has two single beds, bedside tables, drawers and fitted wardrobes. A further double room (above the lounge) also has a King-size bed, bedside units, fitted wardrobe, wash-hand basin with cupboard, and chair. A twin room at this level has two single beds, drawers and small wardrobe. N.B. All duvets, pillows, bed linen and towels
are supplied â tenants just need to bring beach and tea towels. BATH/SHOWER ROOMS Three, all newly refurbished in 2017. An attractive, fully tiled family bathroom at first floor level has a bath with rainhead shower (over), w.c., wash-hand basin and heated towel rail. A smaller bathroom (off lounge) also has a bath with shower (over), w.c. wash-hand basin and heated towel rail, whilst a shower room (accessed via the utility room) has a shower cubicle, w.c. wash-hand basin and heated towel rail. OUTSIDE There is a very good-sized, mature area of garden to both the side and rear of cottage. The lawned areas of the garden are at different gradients and offer very good views of the estuary (N.B. Due the sloping nature of the outside space, young children must be
supervised at all times). There are two sets of garden furniture, each with a table and four chairs. PARKING A seasonal parking pass is provided for the long-stay car park, valid up to the 30th September 2017 only.  A short stay car park (for loading/unloading access) is 75m away. OTHER INFORMATION Mostly (new) carpet throughout with laminate flooring in the kitchen and bathrooms. Oil fired central heating and hot water. Strictly no smoking or pets permitted. Wireless broadband internet available.Â
This page now acts as a permanent archive for this product. Add more information using the comments box below to ensure it can still be found by future generations.
Use our search facility to see if it is available from an alternative contributor.
- External links may include paid for promotion
- Availability: Out Of Stock
- Supplier: Coast Country Cottages
- SKU: 11ROB_CD
Product Description
LOCATION The cottage is towards the top of Robinsons Row (essentially a wide pathway leading up from central Fore Street), offering immediate access to Salcombeâs famous waterfront, boutiques, cafes & restaurants. The East Portlemouth passenger ferry (within a 3-4 minute walk) runs to & from the town throughout the year to the sandy beaches on the opposite side of the townâs stunning harbour. ENTRANCE Steps lead up from Robinson Row to the kitchen entrance at ground floor level. There is also access to the sitting/dining room via the garden door to the rear. KITCHEN/BREAKFAST ROOM A well equipped cottage kitchen has newly fitted (2017) wood laminate flooring, a range of wall & floor units, worktops, electric cooker (with four ring hob, oven & grill), dishwasher, fridge & TV, & a small pantry with additional fridge & microwave. A small breakfast table has seating for three guests. Stairs lead up to two bedrooms & a bathroom at first floor level. SITTING/DINING ROOM This cosy, light & sunny room overlooks the garden & has some views of the estuary. The sitting area has a new double sofa, two armchairs, tables, antique dresser & door leading out to the garden. The dining area has a table with six chairs (further chairs available in the kitchen).  Stairs lead down to the lounge at lower ground floor level. LOUNGE A comfortable TV lounge has two large sofas, armchair, feature open fireplace, television & DVD player, CD hi-fi system & various board games etc. A door leads through to a UTILITY ROOM with washing machine & tumble dryer & in turn to a shower room beyond. Stairs from the lounge offer access up to the two bedrooms above, whilst double doors lead out towards the garden. BEDROOMS Four in total, two in each âwingâ. The largest bedroom has a King-size bed, bedside tables, fitted wardrobes, table & chair, & superb views of the Salcombe Estuary. The adjacent twin room has two single beds, bedside tables, drawers & fitted wardrobes. A further double room (above the lounge) also has a King-size bed, bedside units, fitted wardrobe, wash-hand basin with cupboard, & chair. A twin room at this level has two single beds, drawers & small wardrobe. N.B. All duvets, pillows, bed linen & towels are supplied â tenants just need to bring beach & tea towels. BATH/SHOWER ROOMS Three, all newly refurbished in 2017. An attractive, fully tiled family bathroom at first floor level has a bath with rainhead shower (over), w.c., wash-hand basin & heated towel rail. A smaller bathroom (off lounge) also has a bath with shower (over), w.c. wash-hand basin & heated towel rail, whilst a shower room (accessed via the utility room) has a shower cubicle, w.c. wash-hand basin & heated towel rail. OUTSIDE There is a very good-sized, mature area of garden to both the side & rear of cottage. The lawned areas of the garden are at different gradients & offer very good views of the estuary (N.B. Due the sloping nature of the outside space, young children must be supervised at all times). There are two sets of garden furniture, each with a table & four chairs. PARKING A seasonal parking pass is provided for the long-stay car park, valid up to the 30th September 2017 only.  A short stay car park (for loading/unloading access) is 75m away. OTHER INFORMATION Mostly (new) carpet throughout with laminate flooring in the kitchen & bathrooms. Oil fired central heating & hot water. Strictly no smoking or pets permitted. Wireless broadband internet available.Â
Reviews/Comments
Add New
Intelligent Comparison
We couldn't find anything!
Perhaps this product's unique.... Or perhaps we are still looking for comparisons!
Click to bump this page and we'll hurry up.
Price History
Vouchers
Do you know a voucher code for this product or supplier? Add it to Insights for others to use.


 United Kingdom
United Kingdom
 France
France
 Germany
Germany
 Netherlands
Netherlands
 Sweden
Sweden
 USA
USA
 Italy
Italy
 Spain
Spain


 Denmark
Denmark