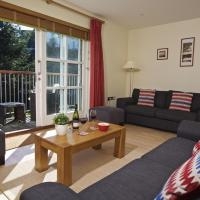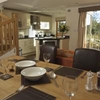-
Home
-
Contributors
-
International
-
Account
-
Information
More From Contributor
- perfect for those looking to explore the area on foot. VIEWS The cottage enjoys magnificent views across to Burgh Isl&, Bigbury Bay & Hope Cove from the garden, terrace, & all sea-facing rooms. ENTRANCE A few yards' walk from the parking area into an entrance lobby off which is a good sized cloakroom with w.c., wash-hand basin & room for coats & shoes. Up six steps to the landing & into the living area. LOUNGE/DINING ROOM An open plan room with beautiful oak flooring, large comfortable L-shaped leather settee, two leather 'bucket' chairs, wood burning stove (not in use) & feature stone fireplace, flat screen digital television & DVD player. The dining area features a stunning oak & glass table with six chairs & spectacular views over the garden & out to sea. To the side is a door which leads out via steps to the garden & terrace area. KITCHEN With h&-crafted cream units & granite worktops, four-ring Kuppersbusch ceramic hob & electric oven, integrated microwave oven, washer/dryer, dishwasher & fridge/freezer. stunning views from the kitchen again out to sea towards Burgh Island & beyond. BEDROOMS On the upper level (built into the roof space) is a lovely double bedroom with oak flooring, King-size oak-framed bed, bedside units, built-in wardrobe, chest of drawers, leather chair & stool. En suite shower room with shower cubicle, wash- hand basin, w.c. with heated towel rail & shaver point. At the lower ground level is a fully carpeted second smaller double bedroom with King-size bed, oak bedside units, chest of drawers & built-in wardrobe. The third bedroom is a fully carpeted twin room with two full-size single beds, chest of drawers, built-in wardrobes & bedside units. N.B. All duvets, pillows, bed linen, bath/hand towels are provided. Please note this property sleeps a maximum of 5 adults, or 4 adults plus 2 children. A travel cot & high chair are available for guests BATHROOMS In addition to the en suite (above) is a newly refurbished (2014) family bathroom on the lower ground floor level with bath, separate shower cubicle, w.c., wash-hand basin, heated towel rail & shaver point. OUTSIDE To the side & rear of the cottage is a good sized lawned garden & a paved terrace area with table & chairs. PARKING Two allocated parking spaces adjacent to the cottage & garden. OTHER INFORMATION Strictly no smokers or pets permitted. Oil fired central heating & hot water. Broadband available. Please note the property is not suitable for six adults, but will comfortably suit four adults plus two children. ...
- double French doors open out to balcony with a lovely view over the town towards Batson Creek.BEDROOMS Four in total. Master bedroom (2nd floor) with King-size wooden-framed bed, matching bedside units & drawers, built-in wardrobes, TV, & en suite bathroom with under floor heating, Bette steel bath, power shower (over), wash-hand basin, w.c. shaver-point, light & heated towel rail. A children's bunk room built into the eaves is adjacent to the master bedroom. On the ground floor is a second double room with wooden double bed, bedside units, drawers & fitted wardrobe, whilst on the 1st floor is a twin room with two white framed single beds, drawers & fitted wardrobe. N.B. All duvets, pillows, bed linen & towels provided.SHOWER ROOM In addition to the en suite bathroom a separate shower room on the first floor, with power shower, w.c., wash-hand basin, shaver point & light, heated towel rail & under floor heating. CLOAKROOM On the ground floor with w.c & wash-hand basin.OUTSIDE Pleasant rear garden & terrace with table & chairs.PARKING For two cars, one behind the other, in numbered bay (please note that boats and/or trailers are not permitted).OTHER INFORMATION The property benefits from full gas-fired central heating & hot water. Mainly beech laminate flooring & carpet throughout. For reasons of comfort the property is limited to a maximum number of six adults. ...
- April 2014 (TEMPORARY PHOTOGRAPHY)A comfortable & conveniently located semi-detached holiday home, presented & ...
- all duvets, bed linen, bath & hand towels are supplied. N.B. A Molton Brown toiletries gift pack is provided at the start of your stay. A travel cot is available on request. OUTSIDE Small private deck with table & chairs plus first floor balcony PARKING For 1-2 cars ADDITIONAL FACILITIES/SPECIAL GUEST OFFERS: Hillfield Village has joined up with a number of local companies to provide guests staying at the development with exclusive offers. These include 10% off the bar, bistro & spa, plus members' rates for tee times at The Dartmouth Hotel plus 10% off treatments at the Dart Marina Spa & Riverside Restaurant. Special guest offers & discounts are also available for Riverford Organic Farm & Field Kitchen, Dartmouth Steam Railway & Riverboat Company & The Picnic Boat in Dartmouth. For up-to-date offers or further details please contact the office. ...
- all duvets, bed linen, bath & hand towels are supplied. N.B. A Molton Brown toiletries gift pack is provided at the start of your stay. A travel cot is available on request.OUTSIDE Small private deck with table & chairs plus first floor balcony.PARKING For 1-2 cars ADDITIONAL FACILITIES/SPECIAL GUEST OFFERS: Unheated Swimming pool, open from Whitsun week through to mid
- September (Please note there is no fixed date for the pool to close & this will be weather dependant). Hillfield Village has joined up with a number of local companies to provide guests staying at the development with exclusive offers. These include 10% off the bar, bistro & spa, plus members' rates for tee times at The Dartmouth Hotel plus 10% off treatments at the Dart Marina Spa & Riverside Restaurant. Special guest offers & discounts are also available for Riverford Organic Farm & Field Kitchen, Dartmouth Steam Railway & Riverboat Company & The Picnic Boat in Dartmouth. For up-to-date offers or further details please contact the office. Due to the Health & Safety policy, any use of barbecues is strictly prohibited at Hillfield Village ...

1 Combehaven
Four in total. Master bedroom (2nd floor) with King-size wooden-framed bed, matching bedside units and drawers,  built-in wardrobes, TV,  and en suite bathroom with under floor heating, Bette steel bath, power shower (over), wash-hand basin, w.c. shaver-point, light and heated towel rail. A children's bunk room built into the eaves is adjacent to the master bedroom. On the ground floor is a second double room with wooden double bed, bedside units,  drawers and fitted wardrobe, whilst on the 1st floor is a twin room with two white framed single beds, drawers and fitted wardrobe. N.B. All duvets, pillows, bed linen and towels provided. SHOWER ROOM In addition to the en suite bathroom a separate shower room on the first floor, with power shower, w.c.,
wash-hand basin, shaver point and light, heated towel rail and under floor heating. CLOAKROOM On the ground floor with w.c and wash-hand basin. OUTSIDE Pleasant rear garden and terrace with table and chairs. PARKING For two cars, one behind the other, in numbered bay (please note that boats and/or trailers are not permitted). OTHER INFORMATION The property benefits from full gas-fired central heating and hot water. Mainly beech laminate flooring and carpet throughout. For reasons of comfort the property is limited to a maximum number of six adults.
This page now acts as a permanent archive for this product. Add more information using the comments box below to ensure it can still be found by future generations.
Use our search facility to see if it is available from an alternative contributor.
- Availability: Out Of Stock
- Supplier: Coast Country Cottages
- SKU: 1CHAVN_CD
Product Description
ACCOMMODATION A comfortably furnished & well presented three-story semi-detached town house.
VIEWS Lovely views over the town & the estuary from rear garden, lounge balcony & master bedroom.
KITCHEN/DINING ROOM Large open plan ground floor kitchen/dining area with superb New England 'shaker' style cherry kitchen with granite worktop, AEG gas hob & oven, fridge/freezer, dishwasher, washing machine & microwave. Dining table and eight chairs & French doors out to garden & terrace
LOUNGE On the 1st floor boasting a modern steel & beech fireplace with a coal-effect gas fire as the centre-piece. Two comfortable double sofas, TV & wooden furniture
- double French doors open out to balcony with a lovely view over the town towards Batson Creek.
BEDROOMS Four in total. Master bedroom (2nd floor) with King-size wooden-framed bed, matching bedside units & drawers,  built-in wardrobes, TV,  and en suite bathroom with under floor heating, Bette steel bath, power shower (over), wash-hand basin, w.c. shaver-point, light & heated towel rail. A children's bunk room built into the eaves is adjacent to the master bedroom. On the ground floor is a second double room with wooden double bed, bedside units,  drawers & fitted wardrobe, whilst on the 1st floor is a twin room with two white framed single beds, drawers & fitted wardrobe. N.B. All duvets, pillows, bed linen & towels provided.
SHOWER ROOM In addition to the en suite bathroom a separate shower room on the first floor, with power shower, w.c., wash-hand basin, shaver point & light, heated towel rail & under floor heating. CLOAKROOM On the ground floor with w.c & wash-hand basin.
OUTSIDE Pleasant rear garden & terrace with table & chairs.
PARKING For two cars, one behind the other, in numbered bay (please note that boats and/or trailers are not permitted).
OTHER INFORMATION The property benefits from full gas-fired central heating & hot water. Mainly beech laminate flooring & carpet throughout. For reasons of comfort the property is limited to a maximum number of six adults.
Reviews/Comments
Add New
Intelligent Comparison
We couldn't find anything!
Perhaps this product's unique.... Or perhaps we are still looking for comparisons!
Click to bump this page and we'll hurry up.
Price History
Vouchers
Do you know a voucher code for this product or supplier? Add it to Insights for others to use.


 United Kingdom
United Kingdom
 France
France
 Germany
Germany
 Netherlands
Netherlands
 Sweden
Sweden
 USA
USA
 Italy
Italy
 Spain
Spain




 Denmark
Denmark